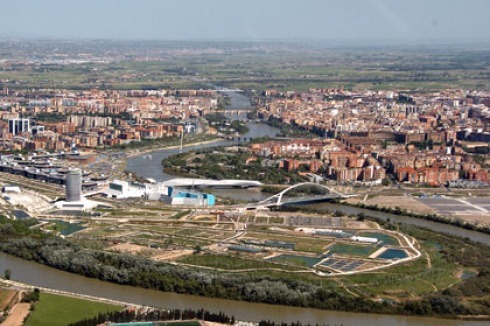Water-Park
Text: della Casa, Francesco
-

ZGZ Arroba Desarrollo Expo Zaragoza
ZGZ Arroba Desarrollo Expo Zaragoza
Although Francesco della Casa thinks World’s Fairs are superfluous he has nevertheless been thrilled by the water park that had been laid out in the Ebro floodplain within the context of the Expo 2008 in Zaragoza; this project has shown fundamentally new ways of dealing with the threats of nature.
Spanish architecture today remarkably often puts emphasis on the “monumental” – in the arguably vain attempt to repeat Gehry’s Bilbao miracle. On rare occasions, one may find designs that understand landscapes and nature as the true monuments for creating collective identities. In that sense, the Zaragoza “Parque del agua” – or “Meandro plateado” as dubbed by the authors of the design – has been, in my opinion, one of the most important architectural projects in the country by giving preference to the force of nature that has been at work for thousands of years rather than to the globalized trends of the hour. The “Silvery Meander”, the winning project of the 2004 competition for 20008 Expo in Zaragoza (cf Bauwelt 27.2008) has invited the city to establish no relations to the water. Until then, the city had turned its back on the river. Due to its floods, the Ebro had been perceived as a threat rather than an area for recreation.
Christine Dalnoky’s water park on a headland formed by a loop in the river has been guided by the traces left in the fertile alluvial land by the former agricultural use. Ancient farm lanes, the original division of the parcels, and the undulating profile of the slightly sloping terrain informed the design of the park. The access from the city has been designed as a graduated zone of transition. At first, the pathways are laid out in an angular pattern continuing the urban grid’s geometry but, after a while, the pathways meander zigzagways and their layout is tracing ever new layers in the formation of the river loop and relics of the gradual occupation of the land. A self-contained water system with aqueducts and canals characterizes the park as an alternative landscape with respect to urban space, determines the direction of the paths and leads in the end to three great basins that have been developed as a swimming pool and a rafting course, respectively. On the peninsulas between the water basins, three theme gardens have been laid out.
In the planting schemes, the saplings had been selected foremost with respect to their aptitude to grow on a sometimes flooded site. Even during the construction, the area was affected by a high flood – and even then, proof could be given for the park accepting the risk of flooding – which means that this risk has been included in the project as a structural element. Precisely because such worst-case scenarios rarely realize building measures to immediately return to the status quo of the planning were excluded. The alluvial mud that remained after the flood had dissolved would very soon mix with the soil. The intertwining elements of water and vegetation provide for the park gradually returning to its usual function all by itself. Other measures than simply raking the paths seem superfluous. Although the “Silvery Meander” had been created on a special occasion it is meant to endure for long times – in a way, it is extending towards the past as well as towards the future blending in with the rhythm of nature and of once-in-a-century high tides.
x
Bauwelt Newsletter
Immer freitags erscheint der Bauwelt-Newsletter mit dem Wichtigsten der Woche: Lesen Sie, worum es in der neuen Ausgabe geht. Außerdem:
- » aktuelle Stellenangebote
- » exklusive Online-Beiträge, Interviews und Bildstrecken
- » Wettbewerbsauslobungen
- » Termine
- » Der Newsletter ist selbstverständlich kostenlos und jederzeit wieder kündbar.
Beispiele, Hinweise: Datenschutz, Analyse, Widerruf
0 Kommentare