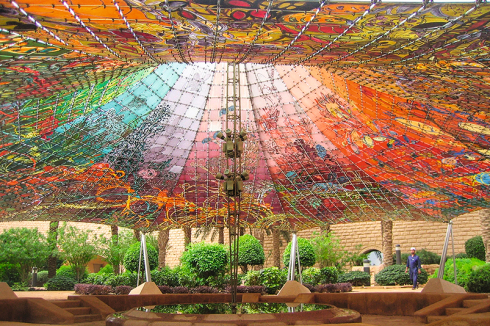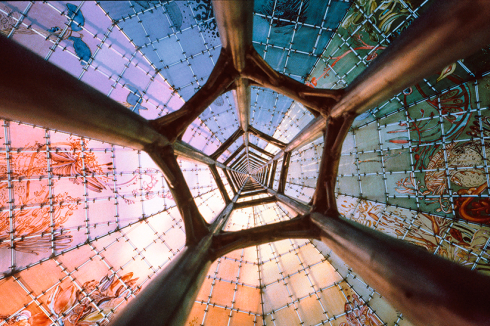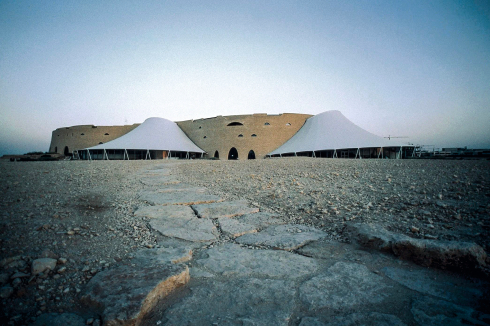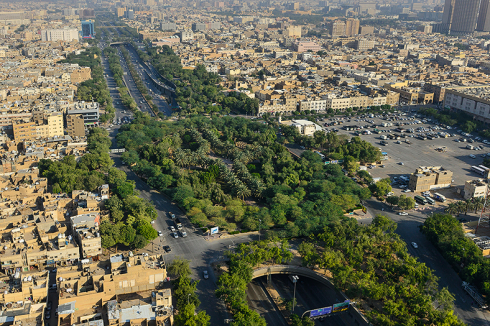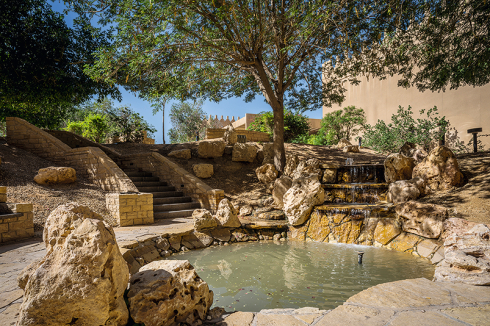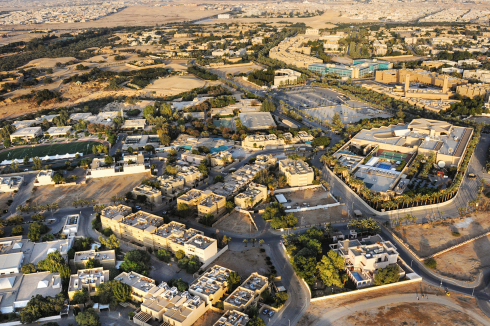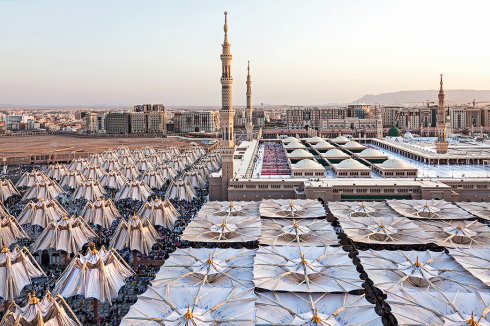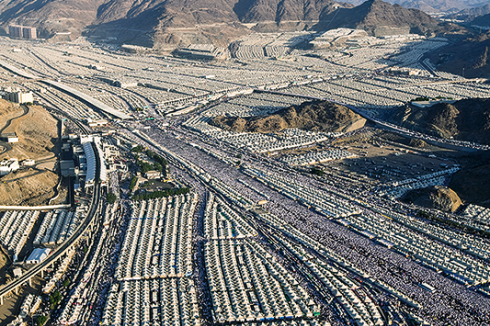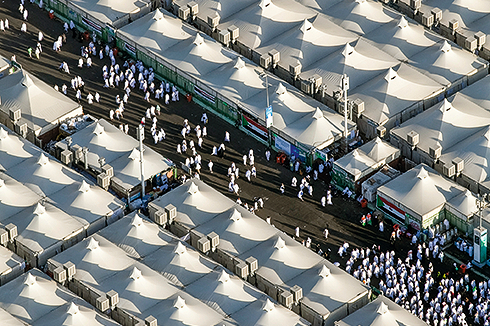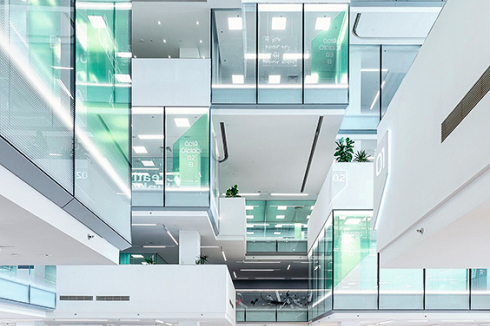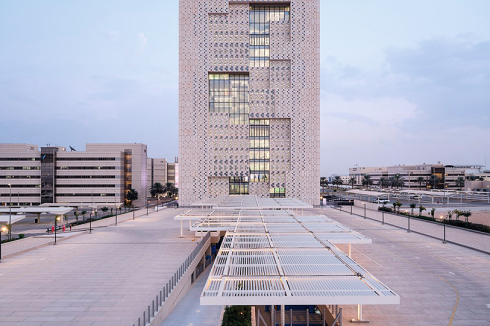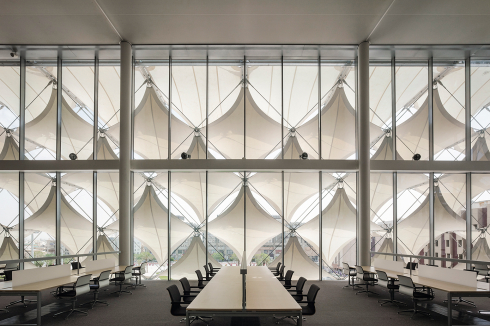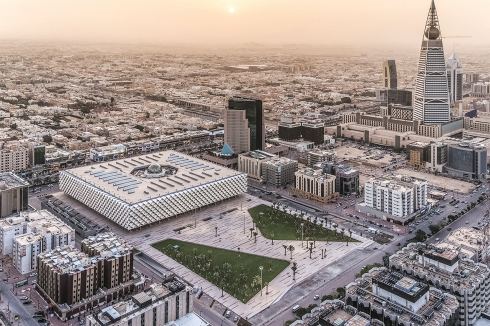On Tents, Oases and a Diplomatic Quarter
A history of German planners in Saudi Arabia from Otto and Gutbrod to Bödeker, Speer, Rasch and Gerber to LAVA
Text: Christian Brensing
On Tents, Oases and a Diplomatic Quarter
A history of German planners in Saudi Arabia from Otto and Gutbrod to Bödeker, Speer, Rasch and Gerber to LAVA
Text: Christian Brensing
The two Stuttgart based German architectural designers Rolf Gutbrod and Frei Otto were in good company in 1966 when they entered as one of six teams the limited design competition for a conference centre and hotel in the Kingdom of Saudi Arabia (KSA). The German team had been selected because of its revolutionary tent roof for the German Expo Pavilion at Montreal (1965-67). The Ministry of Finance which sponsored the competition awarded two first prizes. One to Gutbrod and Otto the other to the British architect Trevor Dannatt, who was supported by the young structural engineer Edmund (Ted) Happold from the London based engineering company Ove Arup & Partners. In the end the Saudi-Arabian government commissioned both design teams: Dannatt/Happold realized their design in Riyadh whilst Gutbrod/Otto built theirs in Mecca.
In early January 1967 both architectural teams met in Riyadh. They got on splendidly with each other and in the end Ove Arup & Partners became their joint engineering consultant. Typical for any Frei Otto design the Mecca project, which was completed in 1974, had a hanging cable netstructure above the 1.500-seat auditorium. Its silvery aluminium roof cover bestowed a somewhat alien quality in the barren hills near Mecca. For each party it was their first project in the still rather isolated KSA where tourists were not allowed and only pilgrims and specially invited businessmen were granted entry visas.
During the Sixties Saudi-Arabia must have been a pretty exotic place. Some of this spirit of exploration and venture was captured in the first Arup Journal from September 1971 that was dedicated to the two above mentioned projects. On its front cover is an artist’s impression of Kaaba in Mecca: “Arabia is an amazing country. Nearly a million square miles in area. Land of Abraham and Mohammed, and once the centre of an empire that stretched from Spain to India. The King’s (King Faisal, author's note) liberal policy led to this competition. An attempt had been made to hold an international conference in Riyadh and the facilities had been totally inadequate. Linking this need with a desire to set a higher level of building standards led to our entailment.”
The cooperation of Frei Otto and Ted Happold continued after Ted left Arup in 1976 and set up his own engineering consultancy, namely Buro Happold. Well over thirty years the two very likeminded engineering highflyers cooperated on numerous projects in Saudi Arabia. One of the many, but certainly the most outstanding one is the Diplomatic Club or Tuwaiq Palace (1986), adjacent to the Riyadh Diplomatic Quarter. Its iconic curvilinear walls in Arriyadh limestone contrast with two white, translucent PTFE coated glass membrane conical recreation spaces that seem to lean on the heavy masonry walls. Despite the at the time most advanced tensile structures the total design celebrates the local Najdi architectural tradition. Dubbed as “an oasis of harmony” (King Salman Charter for Architecture and Urbanism, 2022, p. 149) it is heralded as one of thirteen exemplary projects defining the way of the KSA’s future architectural development.
The next design protagonist from Germany, the landscape architect Richard Bödeker (BPLA GmbH, formerly Bödeker, Wagenfeld & Partner), found an entirely different entry to the country, its history, geography, nature and of course its people. Richard Bödeker (1934-2019) was, perhaps like Frei Otto, an outstanding entrepreneurial personality who was instantaneously accepted and respected by his Saudi clients. Deeply ingrained in the English Landscape Tradition - Richard Bödeker spent some formative years at Barnhill Estate, Devon, where after the enduring gardening work he was sipping tea with Lady Corless. In other words, he was of a metal that was perfectly suited to endure the harsh conditions of the KSA. His nickname “Richard of Arabia” - a reference to T.E. Lawrence otherwise known as “Lawrence of Arabia”- did not come from nowhere.
Bödeker’s first step on Saudi soil was facilitated by the Dusseldorf architects HPP in 1973. HPP had been commissioned for five municipal parks in and near Dammam on the Arabian Gulf and Bödeker was just the man for this type of job. Because of King Faisal’s assassination in 1975 the parks never came about, still Richard Bödeker had found in Saudi Arabia the vocation of his life. With the help and support from local experts, like the then head of the Royal Commisssion for Riyadh City Mohamad Al Shaikh, he emersed himself deeper and deeper into Saudi Arabia’s fascinating nature and culture. Without doubt the Diplomatic Quarter (DQ) is Richard Bödeker’s most influential project in the KSA. Bordering on the Wadi Hanifa the DQ echoes the humble beginnings of Riyadh as a dwelling surrounded by palm groves, just as the very name Riyadh stands for “garden” - Riyadh the garden city.
Bödeker’s landscaping and Albert Speer’s masterplanning, which began in 1977, is a sublime definition of a liveable city district based on greenery and walkable distances. What once was a “lunar landscape” turned into what is summarized like this: “Planners from Germany created a model for the Saudi state, without indulging in modernisation in a European sense, and without copying Arabian examples.” (Stefan Leppert in: Gardens for the Desert) With regard to this history it is noteworthy that Richard Bödeker’s heritage is fully recognized and has been absorbed by the Green Riyadh authority under the Royal Commission for Riyadh City (RCRC) which continues his work to turn Riyadh into a garden city for the generations to come.
Richard Bödeker visited Saudi Arabia religiously ever since right up to his death in November 2019. During these fifty years he collaborated regularly with Albert Speer and Partners (AS+P, formally Speerplan GmbH). Albert Speer took a slightly different approach to Saudi-Arabia. His interest in the region was kindled by Jürgen Frauenfeld’s (one of his early partners) reconnaissance trip with regard to the royal decree that had ordered to move the Saudi capital from Jeddah to Riyadh. This meant that three projects had to be built in Riyadh: the Ministry of Foreign Affairs (MFA), the MFA Staff Housing and the Diplomatic Quarter. Prince Salman (nowadays the present King), at the time governor of Riyadh, appointed the afore mentioned Mohamad Al Shaikh as project director. Against stiff international competition Speerplan was awarded first prize for the Masterplan of DQ and the Staff Housing. Michael Stadler, “Speer’s right-hand man” remembers: “We should have been cooperating with British engineering consultants in a so-called shotgun-marriage. That didn’t work! In the end it was an all-German consortium that executed both projects, namely Speerplan, Heinle Wischer & Partner, Bödeker und the Rhein-Ruhr Ingenieurgesellschaft mbH (RRI). In May 1977 we moved six of our most prominent staff members to Riyadh for one year. At the time Riyadh had about 800.000 inhabitants, the site was in the desert outside the city boundaries and the harsh general conditions were challenging, to say the least.”
Speerplan’s work with the Diplomatic Quarter left a strong mark with the Saudi clients and resulted in a half century enduring engagement of the company in the development of Riyadh and the Kingdom. A whole series of projects in Riyadh followed: for example, King Abdullah Bin Abdulaziz Road (2005-06), the Criminal Court Complex (2014) and the Regeneration Concept Central Riyadh (2021). From Albert Speer Joachim Schares has taken on the Saudi baton. He perceives fundamental changes in the country's evolution since his first visit to Saudi Arabia in 2002.
Eckhard Gerber’s design for the State- and University Library in Göttingen attracted the interest of the Arriyadh Development Authority (ADA) that invited him 1999 for the King Fahad National Library competition. This was Gerber’s first contact with the KSA. Nevertheless, his cultural design sensitivity for what is nowadays known as “Salmani Architecture” scored an instant hit. The award of the first prize in 2002 was therefore of particular significance for the German architect. The King Fahad National Library (2008-2015) has become an international architectural icon and has been included as a reference project in the King Salman Charter for Architecture and Urbanism.
More or less directly afterwards a second important commission followed, the King Salman Science Oasis (2010-2021) in the direct vicinity of the King Saud University. This seminal project was then followed by the Olaya Metro Station (2012-2024) and the up-to-date largest commission to Gerber Architekten International, the King Salman Park with at total construction cost of over 4.5 billion US dollars. Over the years Professor Gerber has developed quite an affinity to the Saudi culture: “Personally, I have discovered the fascinating relationship between the occident and the orient. Our European heritage is directly related to it, for example, our common religious sources. Hence, I feel a certain familiarity with the Saudi culture and people. For me our projects reflect many of those aspects. One example of this is the combination of the historic part of the National Library with our modern interpretation of the open reading spaces and the exterior. The King Salman Park is an even greater adventure.”
However, in Saudi Arabia it is not just the size but definitely the significance of a project in its overall cultural and spatial setting that paves the way for its designer’s success. This can certainly be said of the entire oeuvre of Dr. Mahmoud Bodo Rasch in the KSA. He started off as Frei Otto’s assistant at the Institute for Lightweight Structures, Stuttgart, and then moved on to Otto’s Atelier at Warmbronn. The big step forward for Bodo Rasch took place in 1974 when he visited Saudi Arabia for the first time and took part in the competition for accommodating pilgrims on their annual pilgrimage the Hajj in Mecca. Though in the end no prize was awarded for the world’s largest tent city, the subject matter and the visit to Mina Valley was like a revelation to Bodo Rasch. He converted to Islam and took on the additional forename Mahmoud. What followed 1975-79 was the foundation of the Hajj Research Center at the King Abdul Aziz University in Jeddah and a research paper on the tent cities of the Hajj which became Rasch’s doctorate thesis at Stuttgart University in 1980. The same year saw the establishment of his own architectural practice.
Years later, however, those responsible for the Hajj urban planning finally felt they had to take action, as the ever-increasing numbers of pilgrims meant that a level of safety and hygiene had to be guaranteed. In this context, SL Rasch suggested designing new, non-flammable tents and was commissioned to realise the project. Since 1997, 40,000 tents with 12 different tent types shade an area of 2.4 million square metres and accommodate over 2 million pilgrims. Until today, SL Rasch GmbH has close ties with Saudi Arabia and realises a large number of its projects in the kingdom. The Medina Piazza Shading Project at the Prophet’s Mosque or the two-mast tent construction in the garden of the Ministry of Municipal and Rural Affairs in Riyadh are exemplary of Rasch’s adaptive genius. To this day, the emphasis is on the design & build of innovative lightweight structures under Bodo Rasch’s son Mustafa Rasch, who has been managing the company since 2014.
The latest significant piece in the German-Arabian cultural design puzzle is LAVA. As the name of Laboratory for Visionary Architecture (LAVA) implies, the nature of the in 2007 founded architectural practice is the scientifically design orientated interpretation of architecture. Hence it is not surprising that the initial LAVA contacts with Middle East clients goes back to a scientific-technological-sustainable inquiry at the Fraunhofer Institute Stuttgart, where Alexander Rieck, one of the LAVA founders, holds a professorship. It began in 2009 with the weird and the wonderful competition for a solar powered ski-resort in Abu Dhabi and turned into a much more realistic cooperation with the City of Masdar, Norman Foster’s masterplan for "the world’s most sustainable eco-city". These and a few more enquiries encouraged LAVA to devote time and expertise into the investigation how sustainable energy could be generated and applied in the harsh climatic conditions of the Middle East. Tobias Wallisser recalls that “Though none of these projects were ever built, we learnt an awful lot about the local decision making, negotiation procedures and about how to put together our design team internally and externally with our engineering partners.”
Since 2010 LAVA has been actively involved in Saudi Arabian projects. And in 2015 the first research building, on behalf of the Saudi petrochemical company SIPCHEM, was handed over in Al Khobar in the Eastern Province on the Arabian Gulf. Four years later opened the 17-storey headquarters of its laboratories at the King Abdulaziz City for Science and Technology (KACST), Riyadh, on behalf of the Saudi Arabian National Science Agency. By disrupting the rigid architecture of a regular office tower with a series of lively, stacked atria and open as well as flexible workspace units LAVA created an novelty in Riyadh. It was designed in corporation with Bollinger+Grohmann engineering, Frankfurt and has just been awarded with the prestigious 2024 King Salman Charter for Architecture and Urbanism Award. Current projects in Saudi Arabia include work for the Asian Winter Games 2029 at Trojena and a Resort Hotel on the Red Sea.


