Bildstrecke 05.03.2014
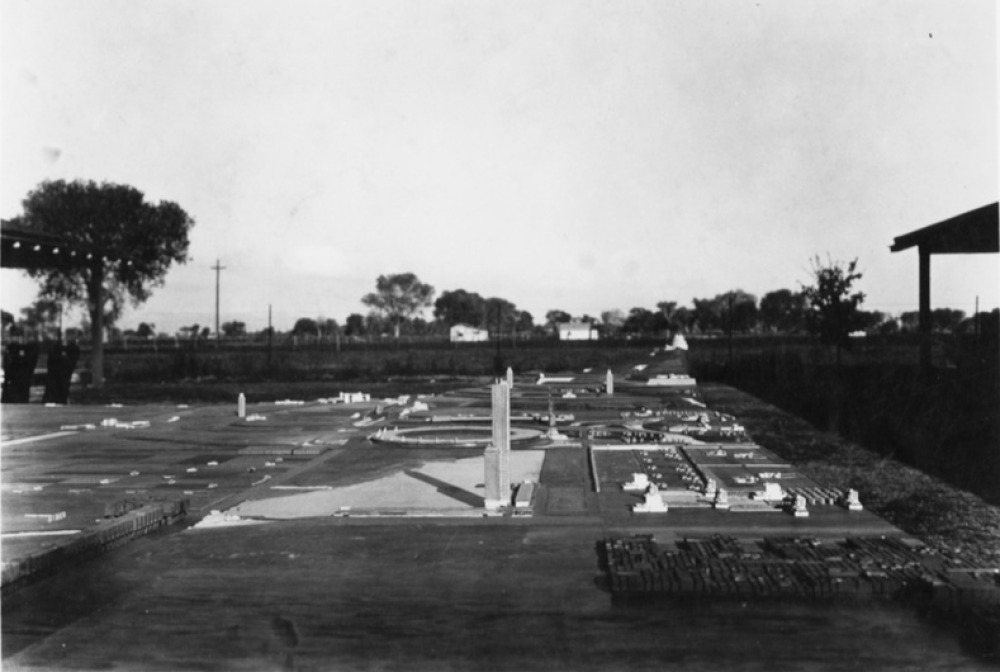
Broadacre City Project, 1934-1935. Modell in der Entstehungsphase. Chandler, Arizona, 1935.
Roy E. Peterson, The Frank Lloyd Wright Foundation Archives (The Museum of Modern Art I Avery Architectural & Fine Arts Library, Columbia University, New York)
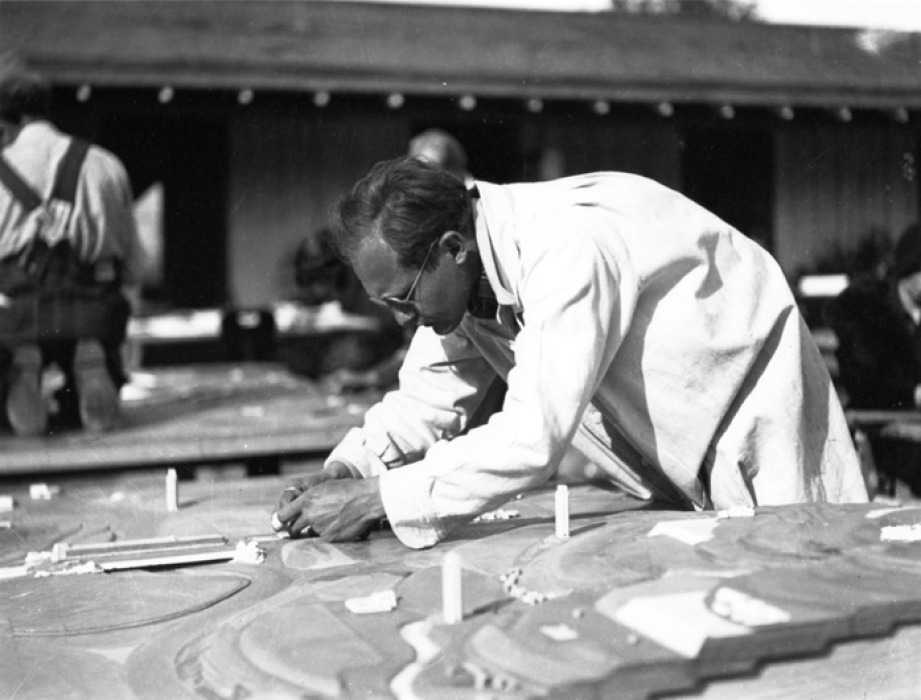
Ein Mitarbeiter Wrights bei der Arbeit am Model zu Broadacre City.
The Frank Lloyd Wright Foundation Archives (The Museum of Modern Art I Avery Architectural & Fine Arts Library, Columbia University, New York)
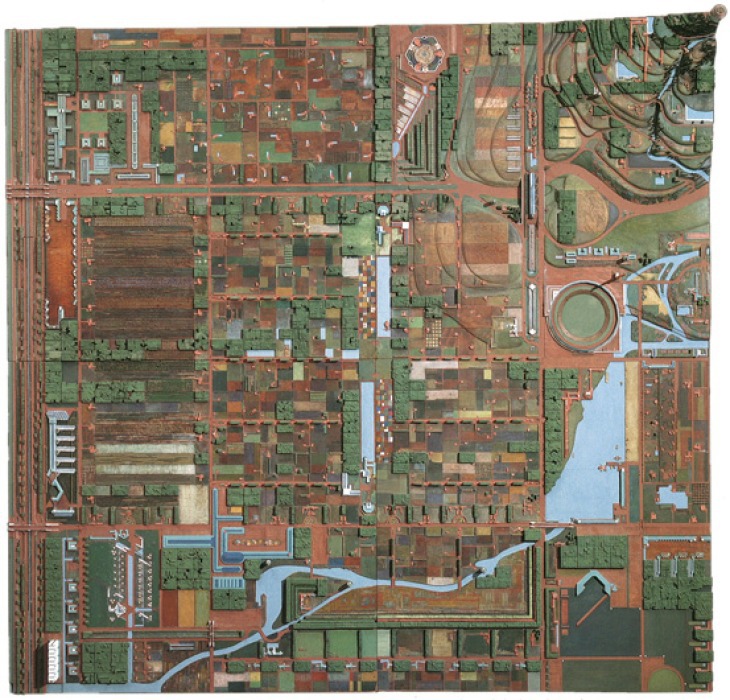
Das fertige Modell ist aus vier Teilen zusammengesetzt und misst 386 x 386 Zentimeter.
The Frank Lloyd Wright Foundation Archives (The Museum of Modern Art I Avery Architectural & Fine Arts Library, Columbia University, New York)
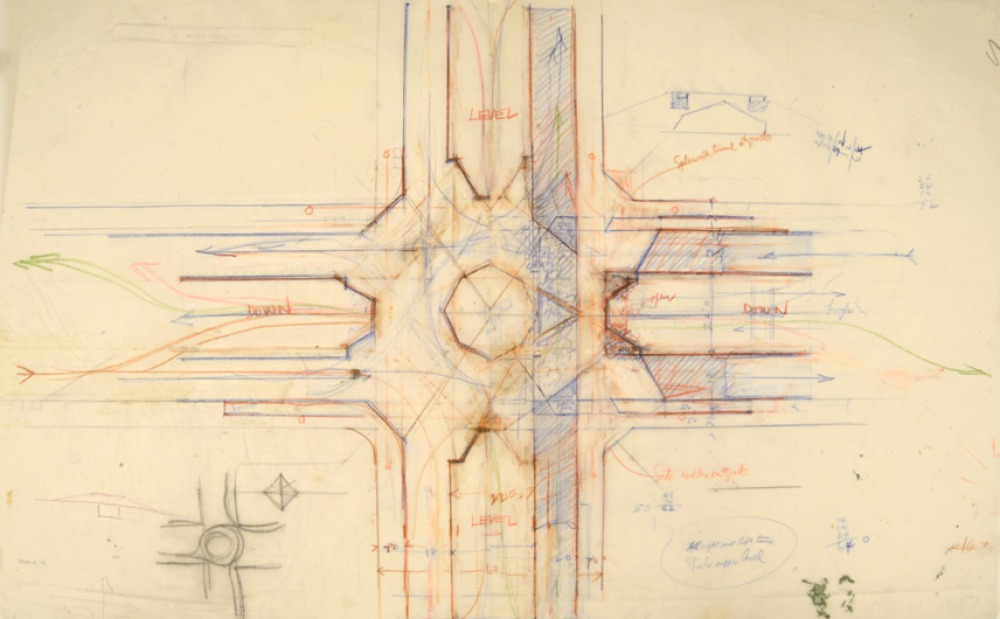
Entwurf für ein Autobahnkreuz in Broadacre City.
The Frank Lloyd Wright Foundation Archives (The Museum of Modern Art | Avery Architectural & Fine Arts Library, Columbia University, New York)
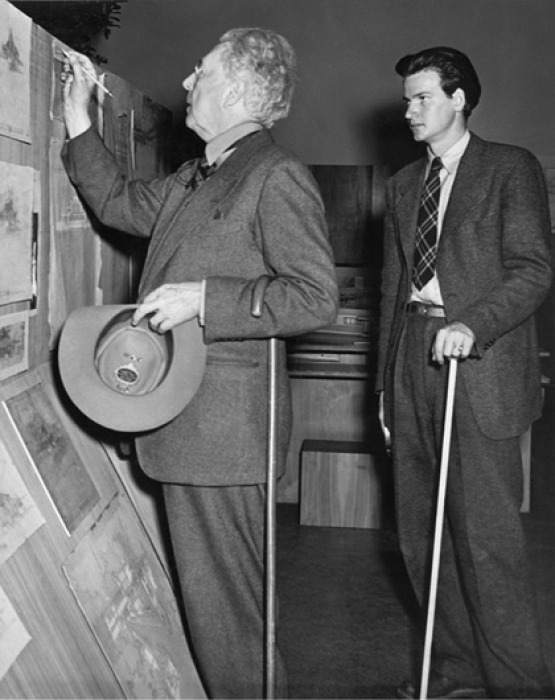
Wright beim Aufbau der Ausstellung "Frank Lloyd Wright: American Architect at the MoMa", 1940.
Soichi Sunami. The Museum of Modern Art Archives, New York.
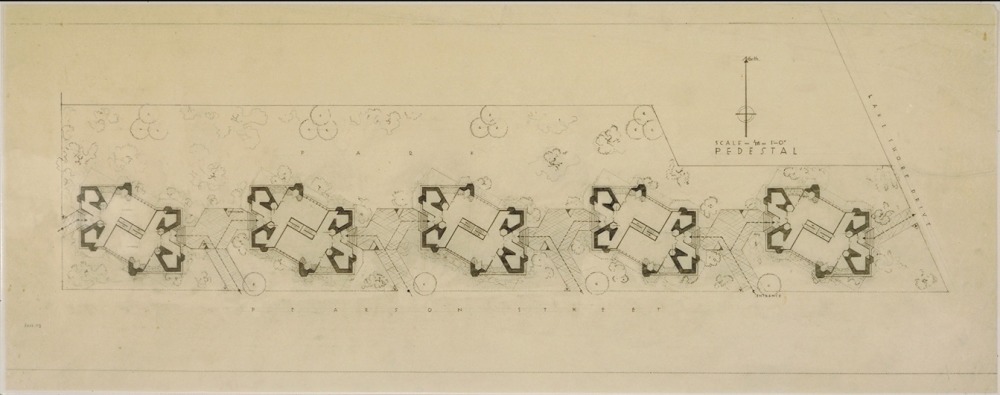
Planung für fünf Wohntürme mit gemeinsamer Sockelzone, Grundriss ("Grouped Towers", Chicago Project 1930).
The Frank Lloyd Wright Foundation Archives (The Museum of Modern Art I Avery Architectural & Fine Arts Library, Columbia University, New York)
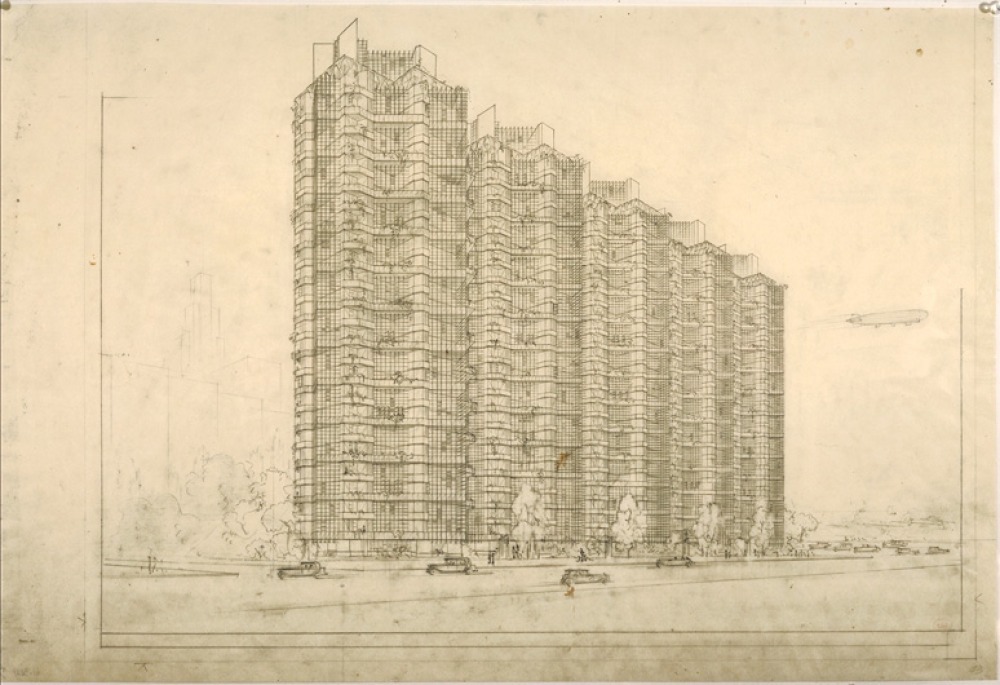
"Grouped Towers", Perspektive.
The Frank Lloyd Wright Foundation Archives (The Museum of Modern Art I Avery Architectural & Fine Arts Library, Columbia University, New York)
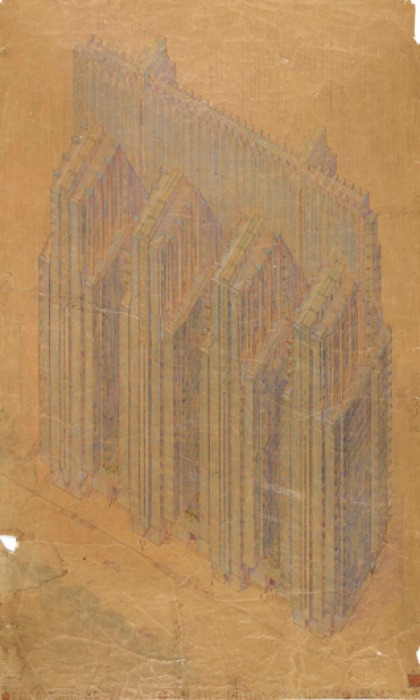
S.C. Johnson & Son, Inc. Research Laboratory Tower, Racine, Wisconsin. 1943–50.
The Frank Lloyd Wright Foundation Archives
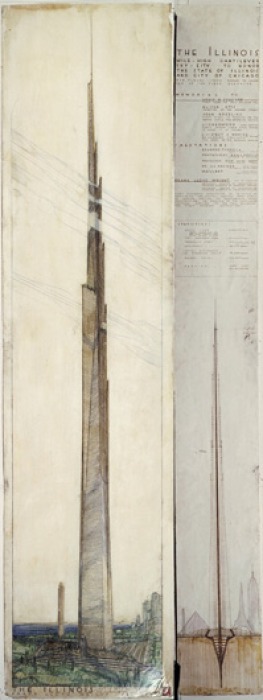
"Ein-Meilen-Hochhaus"
The Frank Lloyd Wright Foundation Archives (The Museum of Modern Art I Avery Architectural & Fine Arts Library, Columbia University, New York)
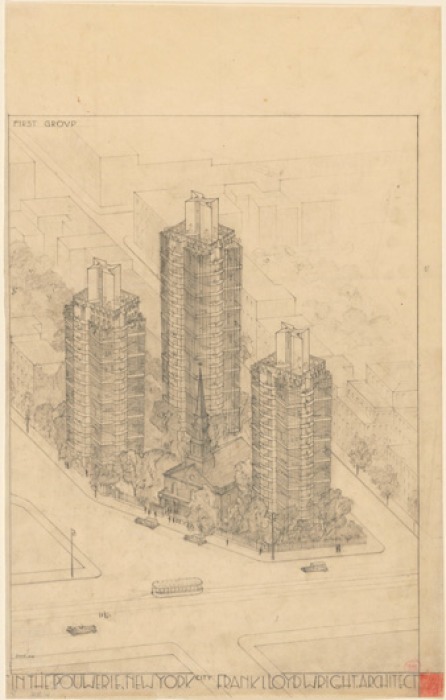
Die St. Mark's-in-the-Bouwerie Towers, New York Project 1927-1931, in der Vogelschau, ...
Jeffrey P. Klein Purchase Fund, Barbara Pine Purchase Fund, and Frederieke Taylor Purchase Fund
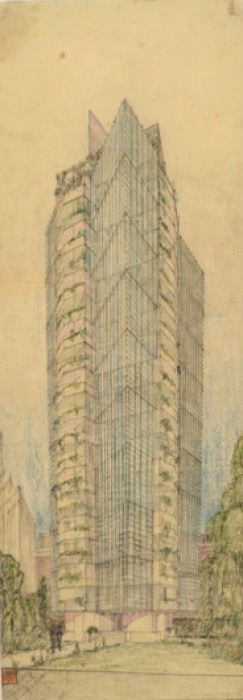
.... Perspektive ...
The Frank Lloyd Wright Foundation Archives (The Museum of Modern Art | Avery Architectural & Fine Arts Library, Columbia University, New York)
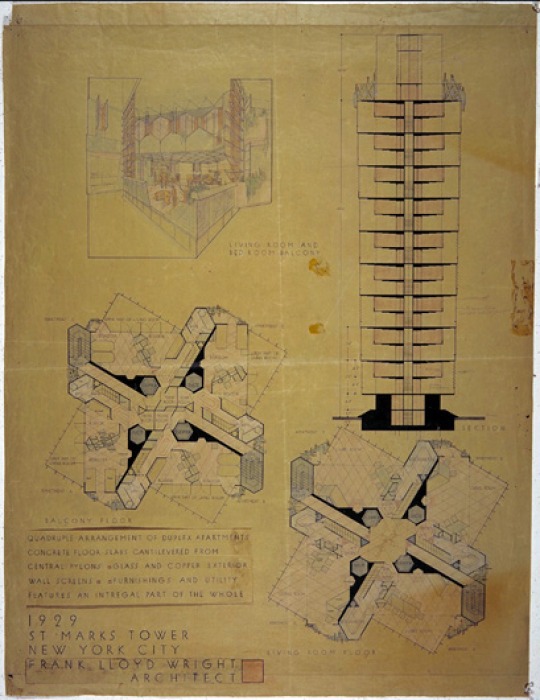
... und Schnittperspektive sowie Grundriss eines Duplex-Apartments.
The Frank Lloyd Wright Foundation Archives (The Museum of Modern Art | Avery Architectural & Fine Arts Library, Columbia University, New York)
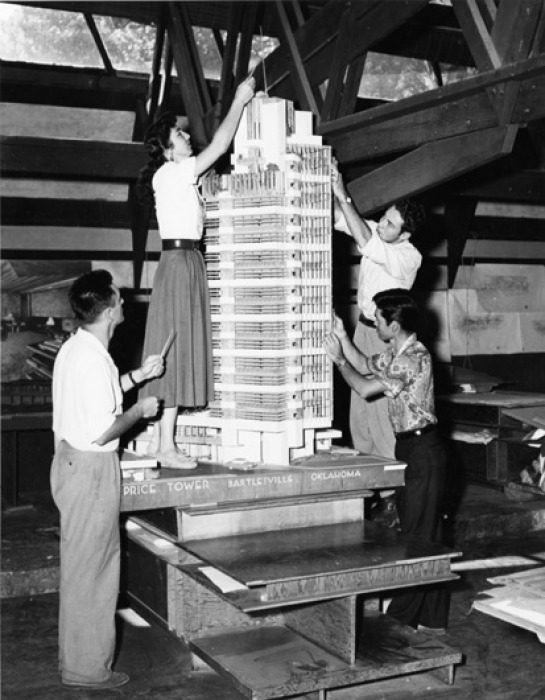
Auszubildende arbeiten am Modell des H.C. Price company Towers, 1952.
The Frank Lloyd Wright Foundation Archives (The Museum of Modern Art I Avery Architectural & Fine Arts Library, Columbia University, New York)
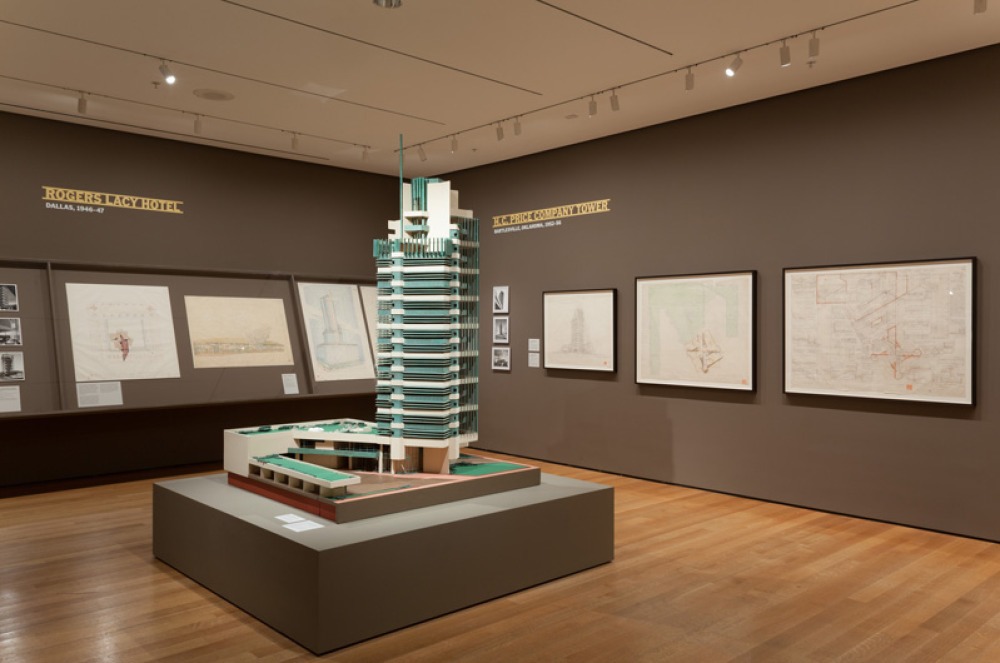
Ausstellungsansicht des H.C. Price Company Towers.
The Frank Lloyd Wright Foundation Archives (The Museum of Modern Art I Avery Architectural & Fine Arts Library, Columbia University, New York)
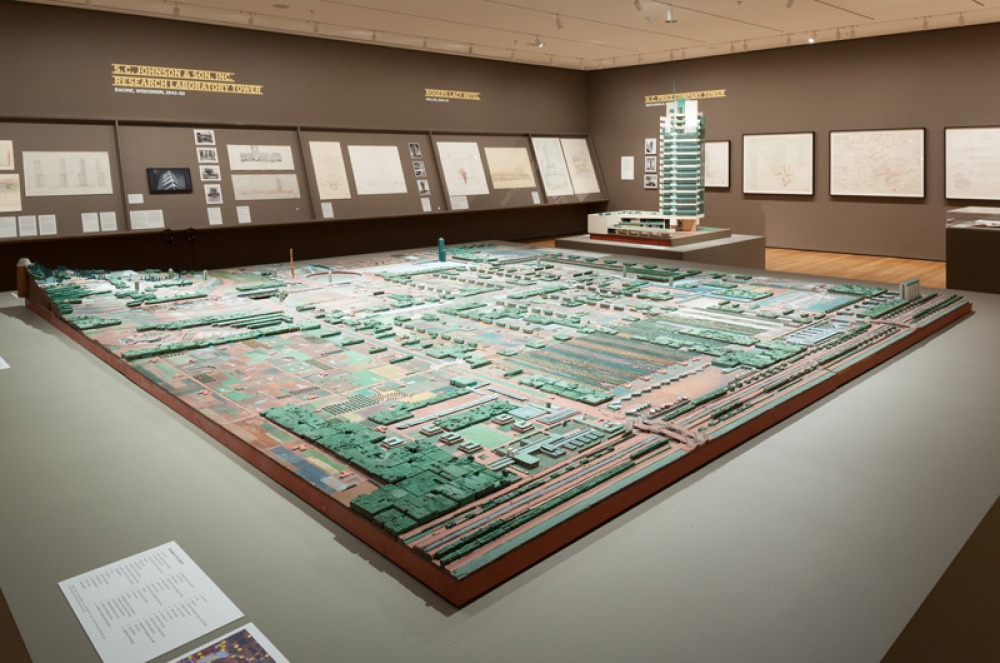
Die Ausstellung "Frank Lloyd Wright and the City: Density vs. Dispersal" ist noch bis zum 1.Juni zu sehen im
MoMA
The Frank Lloyd Wright Foundation Archives (The Museum of Modern Art I Avery Architectural & Fine Arts Library, Columbia University, New York)
Die Ausstellung "Frank Lloyd Wright and the City: Density vs. Dispersal" ist noch bis zum 1.Juni zu sehen im
The Frank Lloyd Wright Foundation Archives (The Museum of Modern Art I Avery Architectural & Fine Arts Library, Columbia University, New York)
Das Wichtigste der Woche. Dazu: aktuelle Jobangebote, Auslobungen und Termine. Immer freitags – kostenlos und jederzeit wieder kündbar.

