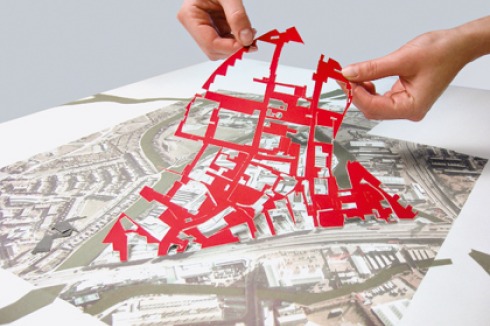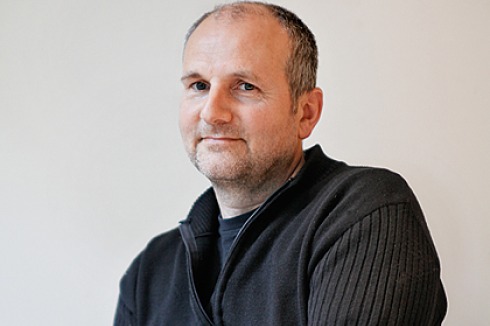Rediscovering spaces
London 2012
Text: Meyer, Friederike, Berlin
-

Foto: Stephen Taylor Architects
Foto: Stephen Taylor Architects
-

Stephen Taylor
Foto: Torsten Seidel
Stephen Taylor
Foto: Torsten Seidel
Sugar House Lane is a pocket of industrial urban fabric located to the south of the Olympic complex, on Stratford High Street. Stephen Taylor Architects prepared a master plan for its redevelopment as a living and working neighbourhood. The architect explains how he found the ideas beneath the paving stones and why he considers the space between the buildings to be worth preserving.
When London was selected to host the Olympic Games in 2005, Stratford High Street became prime real estate overnight. Were London’s city planners prepared for this?
During the application phase investors were already besieging the planning authority with high-rise projects they had in their back pockets. The city council struggled to meet this sudden onslaught with city planning arguments, particularly because living space was urgently needed. Of course there was no plan as to how the towers were part of any wider urban strategy. It was a bit like the Wild West a lawless place with no collective vision and now we see the result.
Only a hundred metres from the new tower blocks you have worked on the “Sugarhouse Lane” neighbourhood. What did that involve?
Sugarhouse Lane is a small triangle of land, historically evolved industrial area bounded by the two arms of the Lea. Where print shops and chemical factories once existed, today the buildings are occupied by small businesses and cultural enterprises. The Mayors ‘London Plan’ endeavours to safeguard industrial land and employment areas like this but, as so often happens in the process of change and regeneration such places get pushed further out to the urban periphery. So as part of this project we were asked to find ways of retaining industrial uses in and amongst an urban strategy that would include the much more valuable residential accomodation.
How do you want to achieve this?
It is not only the buildings, but also the alleyways, streets and yards that determine the character of Sugarhouse Lane. They tell a story about the locality. For example a building may date back to the 1950s, but the orientation of its façade to the street is much older. So we thought it would be a good strategy to make part of Sugarhouse Lane a conservation area. Even though the buildings themselves have little architectural merit, we may be able to hinder their demolition and rescue the richness of the urban grain. The conservation area has now been approved.
How did you interpret your way of “reading” the site in the master plan?
We subdivided our proposal into spatial sequences and described their character and connections to the historic past. The final masterplan defines eight groups of sites which have been termed as “neighbourhoods”, each of which have a specific character with respect to historic assets, relationships with adjacent sites, and land use mix and distribution. It is not envisaged that these neighbourhoods will exist in isolation when the Masterplan is delivered. Rather, neighbourhood blocks present an ideal scale to review proposals from a planning and design perspective.
Will the plan be implemented?
At our client’s request we subdivided the public realm into eight manageable zones or projects. We did the same for the buildings. Some of them will function as catalysts, because the ownership structure is uncomplicated.
Last year part of Sugar House Lane was sold to the real estate department of IKEA. With the exception of a tall chimney, all buildings have been demolished. Currently it doesn’t look as though a new Shoreditch, a residential and commercial area, could arise in the historic brick factory ambience on Stratford High Street.
It’s not just a matter of implementing a master plan 1:1. We see our work more as a way of bringing the various parties together at one table. We British have never been good at drawing up or respecting master plans. Not for the past 500 years. Regents Park and Regents Street, the area around St Paul’s, those are exceptions.
In Holland, Belgium, France or Germany that’s different: a master plan is usually turned into a local development plan, a legal instrument. Here in England we always want to be in a position to react to whatever comes along. The specifications, as ours here, are only guidelines and may be interpreted differently depending on the developer. It may sound strange, but before London acquired a Mayor 10 years ago no large-scale thinking existed in city planning. Each borough worked very much independently and little joint up thinking took place.
Fakten
Architekten
Stephen Taylor Architects, London
Adresse
Sugar House Ln London Borough of Newham, E15, Vereinigtes Königreich
aus
Bauwelt 24.2012
Artikel als pdf
x
Bauwelt Newsletter
Immer freitags erscheint der Bauwelt-Newsletter mit dem Wichtigsten der Woche: Lesen Sie, worum es in der neuen Ausgabe geht. Außerdem:
- » aktuelle Stellenangebote
- » exklusive Online-Beiträge, Interviews und Bildstrecken
- » Wettbewerbsauslobungen
- » Termine
- » Der Newsletter ist selbstverständlich kostenlos und jederzeit wieder kündbar.
Beispiele, Hinweise: Datenschutz, Analyse, Widerruf
0 Kommentare