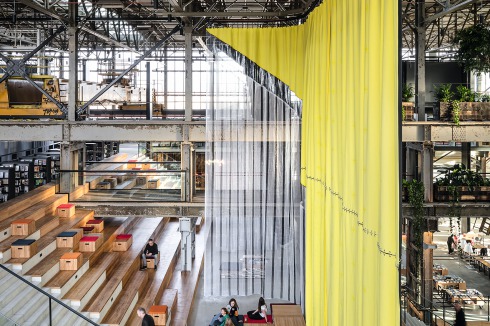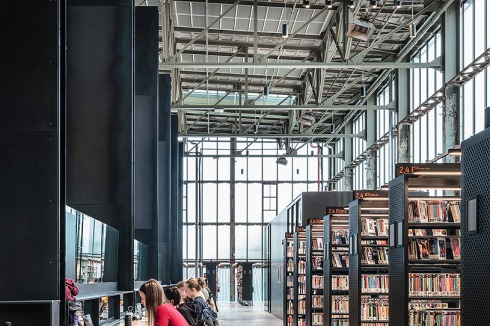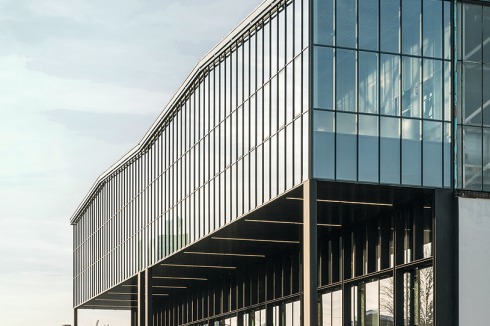IUPA 2021 Special Prize
LocHal, Tilburg, 2019; Civic Architects, Amsterdam
Text: Red.
IUPA 2021 Special Prize
LocHal, Tilburg, 2019; Civic Architects, Amsterdam
Text: Red.
Tilburg’s new library – which occupies a former train shed where the train tracks were formerly located – accommodates a variety of functions. In addition to a traditional library, this new venue contains co-working spaces, conference rooms, arts education studios, and a large hall for events. In the city of Tilburg in the Netherlands, Civic Architects have converted a former locomotive hangar into a public library. Emerging at this central location in the immediate vicinity of the train station – albeit on the opposite side of the tracks in relation to the old town—is a new urban district with versatile functions. Created in the preexisting hall, which dates from 1932, by means of just a few installations is a place of public interaction. With its height of 15 meters and a service area measuring 90 x 60 meters, the LocHal is virtually a roofed town, whose surfaces are used not just by the library, but for co-working facilities and art organizations as well. Inserted into the original black steel and glass structure is a concrete/timber staircase landscape that provides visitor access to the gallery and reading areas. In addition to circulation, the stairs serve as a zone of contact with seating options, and are usable as grandstands. The uppermost level offers a panoramic view across the city. The project makes a significant contribution to the reinvention of the urban library as a space of encounter and communication in the broadest sense. This marvelous conversion makes appropriate use of the existing structure, generating a highly effective indoor public space characterized by spaciousness and variety.










0 Kommentare